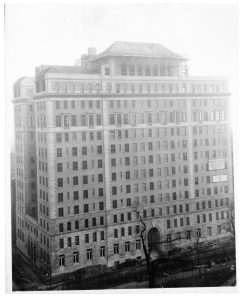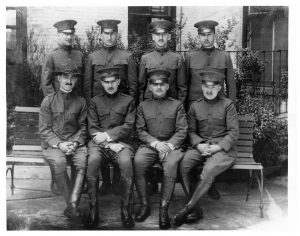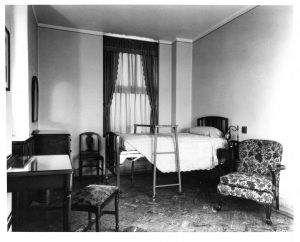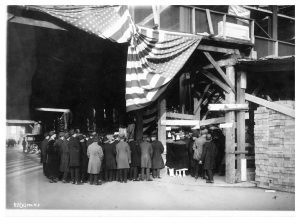Dec 13, 2021
On December 10, 1927, the St. Luke’s Hospital celebrated a long-standing goal, the dedication of the St. Luke’s Convalescent Home in Greenwich, Connecticut. The newly constructed buildings were attractive, comfortable and able to provide space for eighty-five patients, and included space for administrative offices, the culinary department, nurse’s quarters, and laboratory and operating facilities. The hospital began admitting patients on December 20. All of this was thanks to the 1925 gift of 200 acres of property called Byram Woods by Mrs. Hicks Arnold. The Board of Managers called it “the great event of the past year.” The land came with an additional gift from Mrs. Arnold of $1 million of which $500K was earmarked for the construction of the convalescent hospital, and $500K as an endowment.
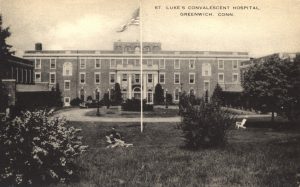 Since 1919, St. Luke’s had been looking for just such a donation to relieve the Hospital of the many patients that were recuperating or rehabilitating at the Hospital, taking up beds needed for more acute care cases. In fact, from the early years of the Hospital, the Managers frequently sought convalescent space for those patients who no longer needed acute care, but still needed to recuperate or rehabilitate under medical and, at times, surgical supervision. If possible, the ideal spot would be within a twenty-five mile radius of the city, in a rural area where patients, especially children, could benefit from space, sunshine, and fresh air. Most of the early locations, on Long Island and in New Jersey, were second homes, loaned to St. Luke’s for a period of time, or were independent convalescent hospitals that took in St. Luke’s patients. For a while, St. Luke’s had an exclusive relationship for convalescent care with St. Johnland Hospital, in King’s Park, Long Island, but only for about 30 children. Over time, the Board of Managers realized they need a larger and more permanent facility. Indeed, soon after the new building was opened, plans for its expansion began, so great was the demand.
Since 1919, St. Luke’s had been looking for just such a donation to relieve the Hospital of the many patients that were recuperating or rehabilitating at the Hospital, taking up beds needed for more acute care cases. In fact, from the early years of the Hospital, the Managers frequently sought convalescent space for those patients who no longer needed acute care, but still needed to recuperate or rehabilitate under medical and, at times, surgical supervision. If possible, the ideal spot would be within a twenty-five mile radius of the city, in a rural area where patients, especially children, could benefit from space, sunshine, and fresh air. Most of the early locations, on Long Island and in New Jersey, were second homes, loaned to St. Luke’s for a period of time, or were independent convalescent hospitals that took in St. Luke’s patients. For a while, St. Luke’s had an exclusive relationship for convalescent care with St. Johnland Hospital, in King’s Park, Long Island, but only for about 30 children. Over time, the Board of Managers realized they need a larger and more permanent facility. Indeed, soon after the new building was opened, plans for its expansion began, so great was the demand.
In 1930, an additional gift from Mrs. Arnold provided the funding for the construction of a separate children’s wing. Dedicated as the Arnold Children’s Pavilion, it had a capacity of forty-seven children, increasing the Hospital census to one hundred thirty four, (and increasing the degree of quiet for the adult patients, a Board member noted with a smile). It also protected each population from communicating outbreaks of contagious illness to the other, such as flu or diphtheria, etc. The Arnold Children’s Pavilion opened in May of 1932.
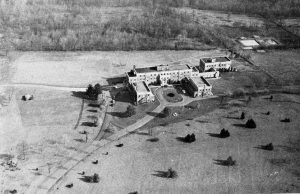
Here is a bird’s eye view of the campus. The Hicks Arnold Pavilion is to the far right.
The staff tried to keep daily life similar to regular home life. For the children, that meant school. A teacher-recreational director helped to keep the young ones current with their appropriate public school grade, as well as providing all manner of health-building activities. The hospital had a large schoolroom and playroom with a gymnasium and plenty of out-door space for walks and games if children were able.
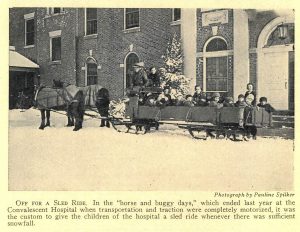
In the winter, a large sled pulled by horses provided rides in the fresh air, with lots of warm blankets for patients to snuggle under. A large sunporch provided a space where less mobile patients could enjoy the outdoors from inside while playing cards, board games, pool, billiards, ping-pong, or bingo, etc. In the warmer weather outdoor games such as croquet, golf and quoits were available.
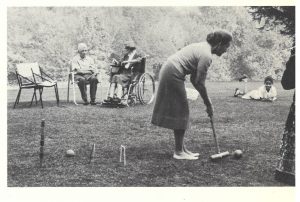
A duck pond entertained both children and adults. The chapel offered daily morning prayer and weekly worship services for the faithful. Patients could also volunteer to do light chores in the building or on the premises if they were of a mind to do so. In the early 1940s a Hospitality Shoppe was opened in the hospital, giving patients a place to go ‘out’ and have a cup of coffee or a soda with friends and buy small items that might be needed during a long stay.
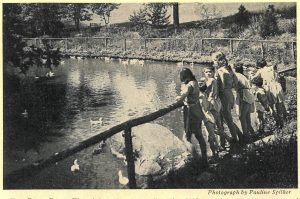
Lest this makes the Hospital sound like a vacation spot, it is necessary to note that a complete medical staff was available to supervise the progress of each patient and a fully outfitted rehabilitation section was available for those needing physical rehab. In addition to the 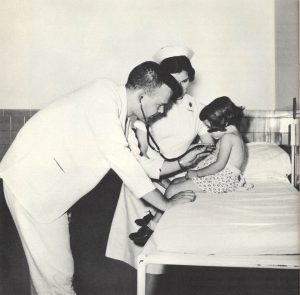 Attending and Consulting staff of physicians and a Resident physician living on-site, other specialists included physical therapists, social workers, occupational therapists, dietitians, nurses, recreation leaders, laboratory technologist, and pediatrics specialists.
Attending and Consulting staff of physicians and a Resident physician living on-site, other specialists included physical therapists, social workers, occupational therapists, dietitians, nurses, recreation leaders, laboratory technologist, and pediatrics specialists.
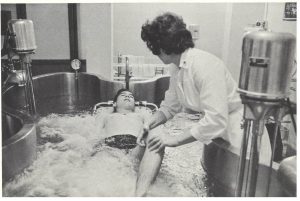
Over time, improvements in medical technology, changes in Hospital leadership, finances, and hospital goals, as well as lifestyle changes of the city population, led to the decision to relocate convalescent hospital functions back onto the city campus. In 1964, the Byram Woods campus closed and the property sold and used for other purposes.
Nov 23, 2021
For more information about former Beth Israel locations, see the Building Beth Israel series. An interactive map of Beth Israel historical locations is available here. See all our holdings related to the Jewish Maternity Hospital, Doctors Hospital, and the Singer Division.
Mount Sinai Beth Israel has affiliated with several hospitals over its 130-year history. Though their names may have disappeared over time, their impact on the hospital’s history remains. This blog post looks at two Beth Israel affiliates, Jewish Maternity Hospital and Doctors Hospital, and their lasting influence on Beth Israel.
Jewish Maternity Hospital
The Jewish Maternity Hospital (JMH) first opened in February 1909 at 270 East Broadway with two consulting physicians, twelve house staff, and fifteen obstetrical nurses. By 1927, JMH accumulated a large building fund and wanted to expand its premises. The Jewish Federation of Philanthropies, which helped to fund many of the local Jewish hospitals during this period, preferred that it become part of a larger hospital rather than be maintained as a separate institution.
As another hospital funded by the Federation, not to mention a close neighbor on the Lower East Side, Beth Israel was a natural candidate – however, the proposed merger was not without controversy. At a 1928 meeting of the Board of Trustees, Beth Israel Superintendent Louis J. Frank firmly rejected it as an unwarranted drain on the space and resources and recommended that a separate building on the Beth Israel campus be constructed so that JMH did not take over beds in the newly built Dazian Pavillion. He also suggested that JMH consider affiliating with The Mount Sinai Hospital instead. (Prior to the Federation’s merger proposal, JMH had planned to construct a new building on 108th Street.) Board President Cohen, however, noted that control of the Maternity Hospital’s $700,000 building fund would enable Beth Israel to solve the financial difficulties caused by cost overruns for the construction of Dazian.
Later that year, a compromise was reached. The Federation proposed that Beth Israel absorb the JMH, that the boards of the two institutions merge (with a subcommittee for the newly formed maternity department consisting of the former JMH trustees), and that Beth Israel allocate beds in the new building specifically for obstetrical purposes. A motion was approved to accept the proposal, albeit reluctantly, with the Board noting that it “did not invite the merger, nor does it feel that there is any need or emergency, as far as Beth Israel Hospital is concerned… since provision has already been made in the new building for an adequate, efficient and up to date Maternity Service.”
The merger was announced in 1929 and finally occurred in 1930. Plans to construct a new building for the hospital adjacent to the Beth Israel campus in Stuyvesant Square were announced in 1931, though this building was never completed. Over the next decade, obstetrical services slowly transitioned to the Beth Israel campus, and in 1946, the JMH name disappeared. In 1948, the Obstetrics service notes, “the long-awaited physical consolidation of all labor and delivery rooms is effected.”
Doctors Hospital
Construction for Doctors Hospital began in 1929, amid a debate in the larger medical world about the necessity of private rooms versus the larger, shared wards common to the nineteenth century. When it opened in 1930, Doctors Hospital was described as “homelike,” “a model hospital with the atmosphere of a modern hotel” with “soft tinted walls, guest rooms and a private icebox…for every patient.” With its unusually well-equipped private rooms, and its location at 70 East End Avenue overlooking Carl Schurz Park and Gracie Mansion, Doctors Hospital secured its reputation as being a luxe medical facility for the famous and well-to-do for the rest of the century.
On August 3, 1987, it was announced that Doctors Hospital had been acquired by Beth Israel Medical Center and was renamed Beth Israel North. The name changed again in 1998 to the Beth Israel Medical Center Singer Division. In these years, the Hospital had a few notable developments. In 1988, it acquired a device for treating gallstones and bile duct stones, called a biliary lithotripter. It was the first in New York City, and Charles McSherry, MD, spearheaded the project. In 1990, the New York State Department of Health approved a certificate of need for the construction of twenty-four chronic dialysis stations at the hospital due to a lack of such facilities in Manhattan.
However, the Singer Division did not last. By 2004, it was formally closed, and the property was sold to developers. The facility was torn down the following year and was replaced with apartments.
Sources:
Authored by Stefana Breitwieser with research credit to Nicholas Webb
Nov 10, 2021
The Neustadter Home was created by a provision in the 1905 will of Caroline Neustadter to serve as a convalescent center for women patients after leaving the hospital. It opened in July 1919 on the northeast corner of Central Park Avenue and McLean Avenue in Yonkers, on land once owned by Boss Tweed, leader of Tammany Hall. In 1936, an agreement was reached between The Mount Sinai Hospital and the Neustadter Home whereby Mount Sinai could send patients to the facility. Three years later, men began to be admitted as well.
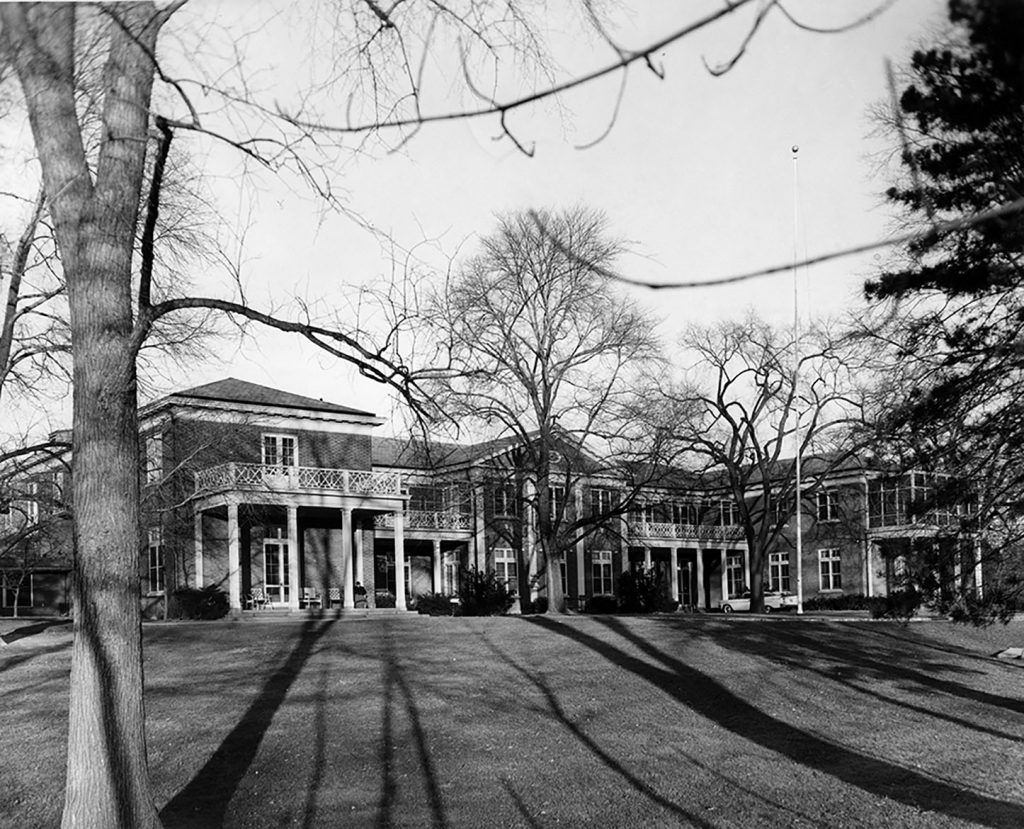
The original Neustadter Home in the 1950s
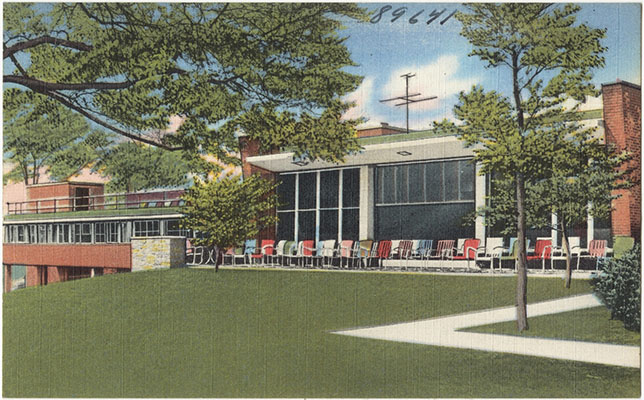
The Moses Weinman wing, opened in 1949
As hospitals saw the increasing value in freeing up beds for more acute cases by discharging patients to rehabilitation hospitals, Neustadter needed to expand. The Moses Weinman wing was added in 1949, bringing the institution up to 69 beds from the previous 56. The facility also enhanced its medical care services. To reflect this evolution, the name was changed from the Neustadter Home to the Neustadter Convalescent Center in 1954. Over the years, the patient population was composed primarily of post-surgical cases. As the 1971 Mount Sinai Annual Report on convalescent care said: “So often before we have described the true function of Neustadter as a bridge that spans illness to complete recovery.” In 1969, Mount Sinai was given preferential use of the Center and eventually the Neustadter Board members and the medical staff were affiliated with Mount Sinai.
The Convalescent Center did not have a bright future, however. In a 1959 study of Neustadter, only 24% of patients could afford the full weekly charge of $84. Money was a perennial problem. Also, because the Home was twelve miles from Mount Sinai Hospital, it was hard to provide follow-up care by physicians. In 1972, the Neustadter Board dissolved and transferred their assets to The Mount Sinai Hospital. The next year, Mount Sinai sought to sell the Convalescent Center. The sale for $1 million to a local Hebrew high school was announced in 1973, but the school struggled to make the payments. The matter sputtered along for a few years, and in 1980 the property was finally sold to a realty company. In 1983, a shopping center opened on the site, including a large Waldbaum’s grocery store. The shops remain; the Waldbaum’s is gone. The Neustadter Convalescent Center has also totally disappeared.
For information on what archival material the Aufses Archives has relating to the Neustadter Convalescent Center, click here.
Oct 25, 2021
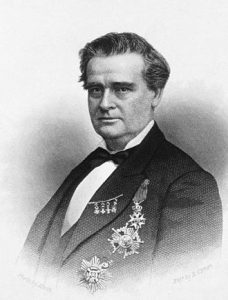 The Woman’s Hospital, often considered the first hospital in this country dedicated to treating the diseases of women, opened on May 4, 1855 in a house on Madison Avenue. It was founded by the currently controversial J. Marion Sims, MD, pictured right, in concert with a group of influential New York City women. Sims arrived in New York in 1853 from his home in Alabama, where he developed a procedure to close vesicovaginal fistulas. He relocated to New York in hopes of improving his own chronic health condition.
The Woman’s Hospital, often considered the first hospital in this country dedicated to treating the diseases of women, opened on May 4, 1855 in a house on Madison Avenue. It was founded by the currently controversial J. Marion Sims, MD, pictured right, in concert with a group of influential New York City women. Sims arrived in New York in 1853 from his home in Alabama, where he developed a procedure to close vesicovaginal fistulas. He relocated to New York in hopes of improving his own chronic health condition.
At first, Sims was welcomed into the medical community of New York and invited to demonstrate his fistula procedure. Unfortunately, once local doctors learned the procedure, they lost interest in him. Sims was unable to establish a strong practice or find a hospital that would offer him operating privileges.
The wife of one of Sims’ few medical friends in the city offered to gather a group of interested and influential women to discuss the state of women’s health care in the city. Thirty-Five women met on February 6, 1855, the outcome of which was the establishment of the Woman’s Hospital Association. The group would move to establish and direct a hospital devoted to the reception and cure of women suffering from “diseases peculiar to their sex.” The Association set up a Board of Managers, referred to as the ‘Board of Lady Managers,’ comprised of thirty-five women, to guide the Hospital. An Executive Committee of seven women, appointed by the Board of Managers, managed the day-to-day affairs of the institution.
In 1857 the Hospital was re-incorporated by the New York State Legislature as the Woman’s Hospital in the State of New York, and re-organized under an all-male Board of Governors. The twenty-seven Governors were responsible for the overall concerns of the Hospital, including filling vacancies of non-female staff, enacting the By-Laws and organizing the Medical Department. Women, however, were still very much in charge of running the Hospital. The former Board of Lady Managers became the Board of Lady Supervisors, and managed the operations of the Hospital, including the appointment of nurses and other female attendants. A smaller Board of Lady Managers remained responsible for handling the day-to-day business of the Hospital. By 1887, the Board of Governors invited four women from the Board of Lady Supervisors to join them. They found this integration “to be most acceptable in its results,” and soon after the Board of Governors was reorganized and evenly divided between men and women.
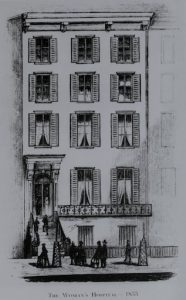 As mentioned above, the first Woman’s Hospital was a rented four-story brownstone at 83 Madison Avenue, off 29th Street, pictured left. The brownstone held forty beds and welcomed its first patient in May of 1855. The response to the Hospital’s opening was so great, by fall of 1855 that another surgeon, Thomas Addis Emmet, joined Dr. Sims as the second surgeon on staff. It wasn’t long before the Woman’s Hospital Board was seeking larger accommodations to meet patient demand.
As mentioned above, the first Woman’s Hospital was a rented four-story brownstone at 83 Madison Avenue, off 29th Street, pictured left. The brownstone held forty beds and welcomed its first patient in May of 1855. The response to the Hospital’s opening was so great, by fall of 1855 that another surgeon, Thomas Addis Emmet, joined Dr. Sims as the second surgeon on staff. It wasn’t long before the Woman’s Hospital Board was seeking larger accommodations to meet patient demand.
In 1858, approving the petition of Dr. Sims, the City of New York offered the entire block bounded by 49th and 50th Streets between Lexington and Park Avenues as a site for a new, larger hospital. Originally a Potter’s Field, or Stranger’s Burial Place, the plot was filled with coffins; more than 35,000 of them had to be removed. The first building, the Wetmore Pavilion, opened in 1867 and held seventy-five beds. A matching building, the Baldwin Pavilion, added in 1877, doubled that number. A Mr. Baldwin, who wished to remain anonymous, funded the construction of the second pavilion, contributing $84,000, provided the Association raised the balance of $50,000 to complete it.
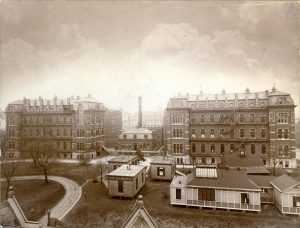 Over the years, the Board recognized the need to develop additional services. A post-graduate school of nursing admitted its first class in 1888. The establishment of a hospital pharmacy in 1881, a maternity ward in 1910, and a social services department in 1912 are examples of the additional services made available at Woman’s Hospital.
Over the years, the Board recognized the need to develop additional services. A post-graduate school of nursing admitted its first class in 1888. The establishment of a hospital pharmacy in 1881, a maternity ward in 1910, and a social services department in 1912 are examples of the additional services made available at Woman’s Hospital.
The 49th Street location proved to be an unsatisfactory one, as the ground tended to be wet, and the basement and ground floors had leaks and dampness. In 1902, all hospital services, except the Out-Patient Clinic, were suspended and the facility was sold. (On a side note, the Waldorf-Astoria Hotel opened on this same plot in 1931.)
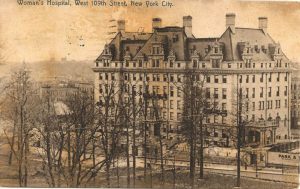 Hospital services resumed in 1906, when a newly constructed Woman’s Hospital opened on West 109th Street, between Amsterdam and Columbus Avenues, pictured left. The hospital functioned here until 1965, when it moved just a few blocks north into a newly constructed building on the St. Luke’s Hospital campus at Amsterdam Avenue at 114th Street, pictured right.
Hospital services resumed in 1906, when a newly constructed Woman’s Hospital opened on West 109th Street, between Amsterdam and Columbus Avenues, pictured left. The hospital functioned here until 1965, when it moved just a few blocks north into a newly constructed building on the St. Luke’s Hospital campus at Amsterdam Avenue at 114th Street, pictured right.
In 1952, realizing that their histories and ideals were parallel, and that it would be beneficial to each to consolidate their resources, which would also strengthen medical services offered to the broader Morningside Heights community, the Board of Trustees of St. Luke’s and Woman’s Hospitals decided to merge.
On January 1, 1953, the Woman’s Hospital became the Woman’s Hospital Division of St. Luke’s Hospital. The Board added “Center” to the Hospital’s name in the mid-1960s to acknowledge distinctions between the different Hospitals. The Woman’s Hospital Board of Governors merged with the corresponding board at St. Luke’s, but the Ladies Associate Board, which handled day-to-day business of the Hospital, continued to meet for some years.
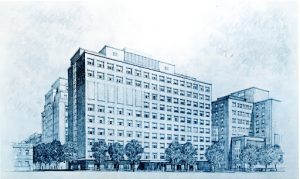
Architect’s drawing of Woman’s Hospital Division
In 1979, St. Luke’s Hospital Center merged with the Roosevelt Hospital forming St. Luke’s-Roosevelt Hospital Center. In 1997, the Hospital Center joined with Beth Israel Medical Center under the Continuum Health Partners banner. In 2013, the Continuum Health Partners merged with Mount Sinai Medical Center forming the Mount Sinai Heath System. The Woman’s Hospital Division on St. Luke’s Hospital campus continued as such for a few years, but eventually duplicated services throughout the combined System. Services re-located, former names were changed, and Woman’s Hospital was consigned to history.
The Woman’s Hospital finding aid is available online here.
Oct 12, 2021
See Building Beth Israel, Part 1: Foundations and Part 2: Jefferson and Cherry for the first parts of this series. An interactive map of Beth Israel historical locations is available here.
The final years at Beth Israel Hospital’s Jefferson and Cherry Streets location were marked by some of the most defining moments of the early twentieth century. While it’s not clear exactly when conversations in favor of a new hospital began, the Beth Israel Board of Directors began to purchase property on Livingston Place along Stuyvesant Square Park as early as 1915. (Livingston Place would later be renamed Nathan D. Perlman Place after the U.S. Congressman and Beth Israel Vice President.)
A primary motivation for the creation of what would become the Dazian Pavillion was likely related to hospital capacity – the thirteen-story building opened with nearly 500 private rooms and state-of-the-art facilities, a significant expansion over the 134 beds in wards at the Jefferson and Cherry Streets location. That said, justifications for the new building from the Board of Directors evolved from its earliest phases and its final construction in 1929. These reflect the many historical events of the era: modernization of health care, the introduction of the skyscraper, World War I and its aftermath, mass immigration, and the Influenza Epidemic of 1918.
The Tallest Hospital Building in the World
The Dazian Pavillion was conceived as a highly modern, state-of-the-art hospital building. At thirteen stories, it was the tallest hospital building in the world at that time. According to Islands of Compassion, Beth Israel “was the first to realize that a hospital skyscraper would mean freedom from the city’s noise and congestion.” This is evident in the discussions in the Board of Directors minutes. From March 16th, 1919:
It is of great concern to us to construct the new hospital according to the best methods of building; to provide the patients with as much comfort as possible, to serve them with palatable food, to provide them with fresh air and sunshine, to guard them from undue noise and excitement, and to keep the patient away from the smell and the workings of the Hospital – in a word, we are studying how best to care for the patient…The hospital of the future must be organized for prevention and not so much for cure.
World War I and its Aftermath
World War I was strongly felt at Beth Israel Hospital, with nearly half of the medical staff enlisted in the war effort. This continued throughout the war and beyond its end, and care for veterans presented itself as an early justification for a new hospital building. From the November 18, 1917 Board of Directors minutes:
The War presents the strongest argument for the construction of the new building. The War will last for some time and it is absolutely certain that there will be a great demand for hospital accommodation especially on account of the draft; deformities and disabilities are being discovered which require doctoring and good hospital care. The Beth Israel Hospital will be the only institution in the City to come up to expectations. We must be ready to receive cases on account of the epidemic that will surely follow the War and the new Hospital should stand as a permanent monument.
Beth Israel’s service to those affected by the war did not end with veterans. From the Board of Directors Minutes, October 17, 1920:
Congressman Siegel informed me that there are 200,000 Jews trying to secure passports for the United States. Orthodox Jews from Syria and Greece will come here in large numbers. That there are 15,000 Jews at Danzig awaiting transportation. If there is any doubt at all in the minds of anyone as to the necessity of a 500 bed Beth Israel Hospital for the treatment of Orthodox Jews this statement of Congressman Siegel should dispel them.
If Beth Israel was founded to care for Jewish immigrants in New York, the events following World War I only strengthened this resolve.
Influenza Pandemic of 1918
The Influenza Pandemic of 1918 was also a justification for the layout of the new building. The need for private rooms was a strong topic of debate in the years leading up to construction, within both the Board of Directors and the medical profession, considering hospitals largely operated out of shared wards at this time. The pandemic cemented the need for private rooms. From the Board of Directors Minutes, November 23, 1919:
…in respiratory infections…protection can only be obtained by safe-guarding one person from another, that the lesson derived from the severe experience of the recent Pneumonia epidemic is to the effect that such patients are not to be assembled into larged [sic] groups or kept in open wards but should be kept in separate rooms where they and their attendants may be preserved as far as possible from sputum droplet contamination.
The Dazian building would come to feature almost entirely private rooms.
Conclusion
Ultimately, the Dazian Pavillion took more than a decade to come to fruition. While many of the buildings and lots for the future space were purchased throughout the 1910s, there was significant slowdown in building progress due to the influenza epidemic. Building materials were also more expensive due to World War I.
On November 5, 1922 the cornerstone was laid. The ground was broken by Isaac Phillips, and future President Herbert Hoover, then U.S. Secretary of Commerce, were in attendance. The architect for the Dazian building was Louis Allen Abramson.
The building was finally opened in 1929. The Beth Israel Hospital School of Nursing (today the Phillips School of Nursing at Mount Sinai Beth Israel) moved into the 6th and 9th floors. Nearly 100 years after construction began, Dazian continues to be the home of Mount Sinai Beth Israel today.
Sources:
Authored by Stefana Breitwieser, Digital Archivist
 Since 1919, St. Luke’s had been looking for just such a donation to relieve the Hospital of the many patients that were recuperating or rehabilitating at the Hospital, taking up beds needed for more acute care cases. In fact, from the early years of the Hospital, the Managers frequently sought convalescent space for those patients who no longer needed acute care, but still needed to recuperate or rehabilitate under medical and, at times, surgical supervision. If possible, the ideal spot would be within a twenty-five mile radius of the city, in a rural area where patients, especially children, could benefit from space, sunshine, and fresh air. Most of the early locations, on Long Island and in New Jersey, were second homes, loaned to St. Luke’s for a period of time, or were independent convalescent hospitals that took in St. Luke’s patients. For a while, St. Luke’s had an exclusive relationship for convalescent care with St. Johnland Hospital, in King’s Park, Long Island, but only for about 30 children. Over time, the Board of Managers realized they need a larger and more permanent facility. Indeed, soon after the new building was opened, plans for its expansion began, so great was the demand.
Since 1919, St. Luke’s had been looking for just such a donation to relieve the Hospital of the many patients that were recuperating or rehabilitating at the Hospital, taking up beds needed for more acute care cases. In fact, from the early years of the Hospital, the Managers frequently sought convalescent space for those patients who no longer needed acute care, but still needed to recuperate or rehabilitate under medical and, at times, surgical supervision. If possible, the ideal spot would be within a twenty-five mile radius of the city, in a rural area where patients, especially children, could benefit from space, sunshine, and fresh air. Most of the early locations, on Long Island and in New Jersey, were second homes, loaned to St. Luke’s for a period of time, or were independent convalescent hospitals that took in St. Luke’s patients. For a while, St. Luke’s had an exclusive relationship for convalescent care with St. Johnland Hospital, in King’s Park, Long Island, but only for about 30 children. Over time, the Board of Managers realized they need a larger and more permanent facility. Indeed, soon after the new building was opened, plans for its expansion began, so great was the demand. 



 Attending and Consulting staff of physicians and a Resident physician living on-site, other specialists included physical therapists, social workers, occupational therapists, dietitians, nurses, recreation leaders, laboratory technologist, and pediatrics specialists.
Attending and Consulting staff of physicians and a Resident physician living on-site, other specialists included physical therapists, social workers, occupational therapists, dietitians, nurses, recreation leaders, laboratory technologist, and pediatrics specialists. 

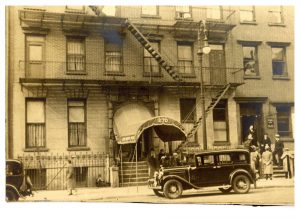
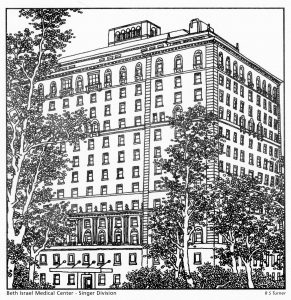


 The Woman’s Hospital, often considered the first hospital in this country dedicated to treating the diseases of women,
The Woman’s Hospital, often considered the first hospital in this country dedicated to treating the diseases of women,  As mentioned above, the first Woman’s Hospital was a rented four-story brownstone at 83 Madison Avenue, off 29th Street, pictured left. The brownstone held forty beds and welcomed its first patient in May of 1855. The response to the Hospital’s opening was so great, by fall of 1855 that another surgeon,
As mentioned above, the first Woman’s Hospital was a rented four-story brownstone at 83 Madison Avenue, off 29th Street, pictured left. The brownstone held forty beds and welcomed its first patient in May of 1855. The response to the Hospital’s opening was so great, by fall of 1855 that another surgeon,  Over the years, the Board recognized the need to develop additional services. A post-graduate school of nursing admitted its first class in 1888. The establishment of a hospital pharmacy in 1881, a maternity ward in 1910, and a social services department in 1912 are examples of the additional services made available at Woman’s Hospital.
Over the years, the Board recognized the need to develop additional services. A post-graduate school of nursing admitted its first class in 1888. The establishment of a hospital pharmacy in 1881, a maternity ward in 1910, and a social services department in 1912 are examples of the additional services made available at Woman’s Hospital. Hospital services resumed in 1906, when a newly constructed Woman’s Hospital opened on West 109th Street, between Amsterdam and Columbus Avenues, pictured left. The hospital functioned here until 1965, when it moved just a few blocks north into a newly constructed building on the
Hospital services resumed in 1906, when a newly constructed Woman’s Hospital opened on West 109th Street, between Amsterdam and Columbus Avenues, pictured left. The hospital functioned here until 1965, when it moved just a few blocks north into a newly constructed building on the 
